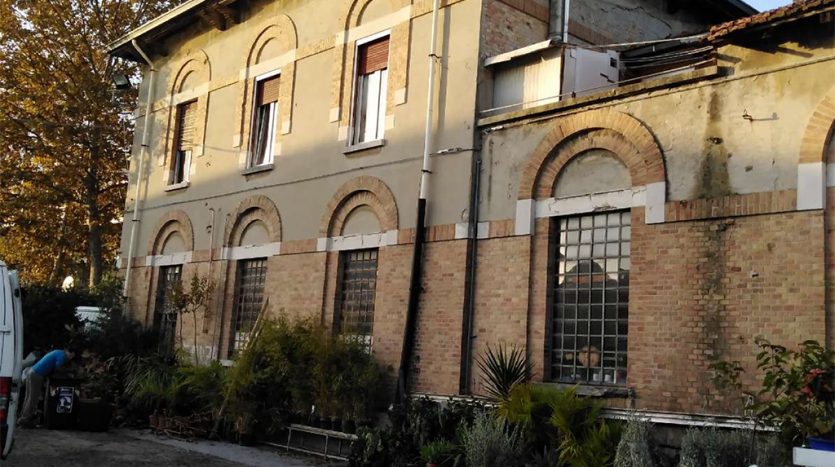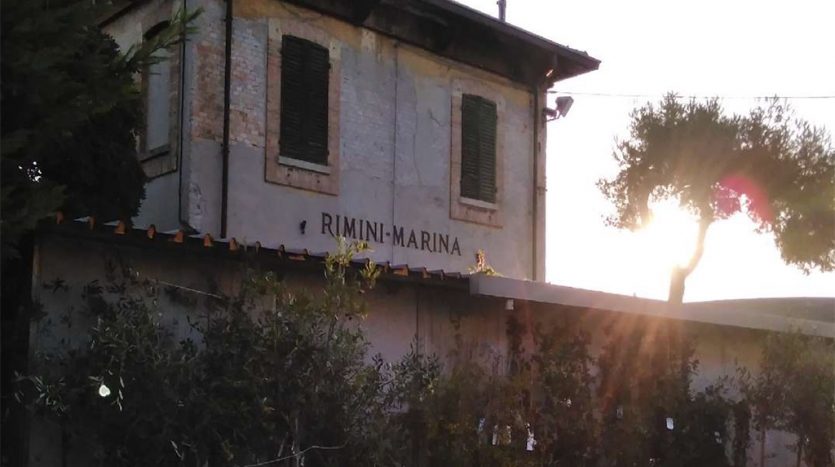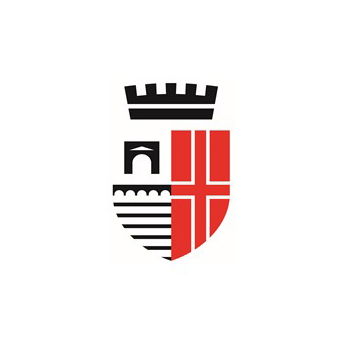Sectors
Contract/dissolution type:
Current total gross floor area (mq):
640
Current total surface area (mq):
4.200
State of Maintenance:
Excellent
Procedure requested:
Competitive negotiation
The “Fiori e Tragitti” project aims to enhance and promote the cultural and environmental heritage of the former Rimini-Marina station area to boost its tourist image and appeal.
The purpose of the redevelopment is to combine the past with the present, historical aspects with tourism and sustainability, combining various types of initiatives aimed at implementing and strengthening public use of the property and guaranteeing a greater number of visitors and passengers.
The project includes:
- confirmation of the current use of the outdoor area for cultivating flowers and removal of the fence that divides this area from the adjacent public park, in order to expand the portion of public green space;
- demolition of the building on the street front, currently used for selling flowers, in order to make the entire architectural profile of the workshop building visible from the street.
- use of the passenger building as small offices and ticket offices;
- use of the workshop building as a refreshment point, exhibition hall and flower market with a small permanent museum on the history of the railway, both Rimini-San Marino and Rimini-Novafeltria, the two now disused lines that served the municipalities around Rimini.
Reconstruction of the warehouse building, demolished some time ago, must wait for the Municipal Operational Plan to be drafted, a tool that can be used to propose its reconstruction. However, the plan is to construct a building of public value.
| Current state | Area (mq) |
|---|
| To develop | Area (mq) |
|---|---|
| Commercial: | 450 |
| Offices: | 510 |
Year of construction:
1926-1932
Available parking:
Yes
Parking:
Public
Parking spaces:
10










