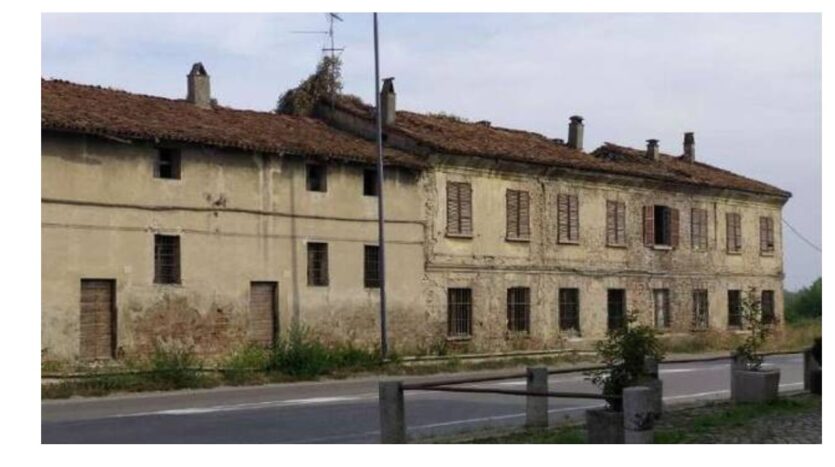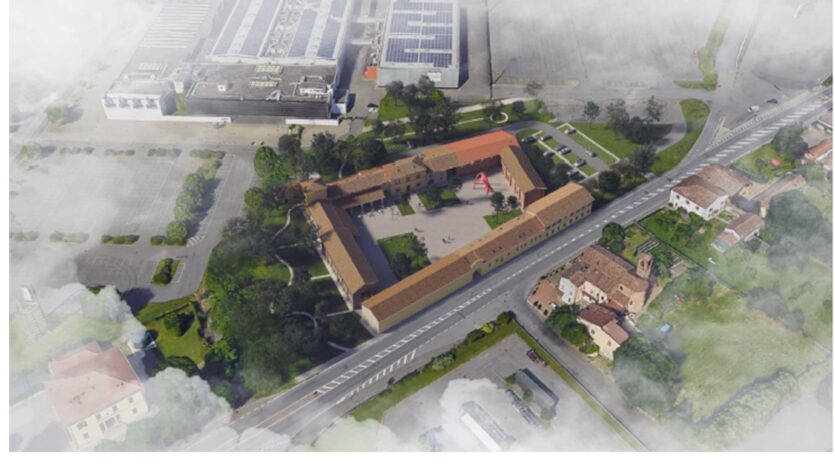Sectors
Occupation status:
State of Maintenance:
Da ristrutturare
Procedure requested:
Bando Pubblico
Cascina San Savino is a complex with a several buildings arranged in a quadrilateral around a central courtyard. The morphology of the farmhouse is that of a Piacenza courtyard, that is, with the buildings juxtaposed and not in physical continuity, so as not to create a structural continuum. In this way, spaces are created between the buildings, intended as accesses to the internal courtyard of the farmhouse; there are four, one in each cardinal direction. The area proposed as an investment project occupies an area of 16.870 sqm of which 10.000 sqm is municipal property and the remainder is owned by Piacenza Expo. The establishment of a mix of functions is expected: commercial hub for the promotion of typical Piacenza products, accommodation, catering, as well as spaces intended for innovative start-ups in the food and wine sector. Within the recovery project, there will also be play/recreational areas, restaurants and an auditorium in the courtyard for summer shows. The subjects who will be directly involved in the use of the exhibition, commercial and cultural spaces of the property will be identified according to criteria for promoting the project catalysing various entrepreneurial potential, in compliance with the objectives of promotion and economic-tourism development of the area. The former labourers' accommodation will be restored to use as an accommodation facility with 13 special accommodations/residences for fixed-term workers in the adjacent logistics/exhibition sector.
| Current state | Area (mq) |
|---|
| To develop | Area (mq) |
|---|---|
| Tourism - Hospitality: | 16.870 |
| Residential: | 16.870 |
| Commercial: | 16.780 |
| Offices: | 16.870 |
Available parking:
Si
Parking:
Pubblico
Total covered area (mq):
16.870








