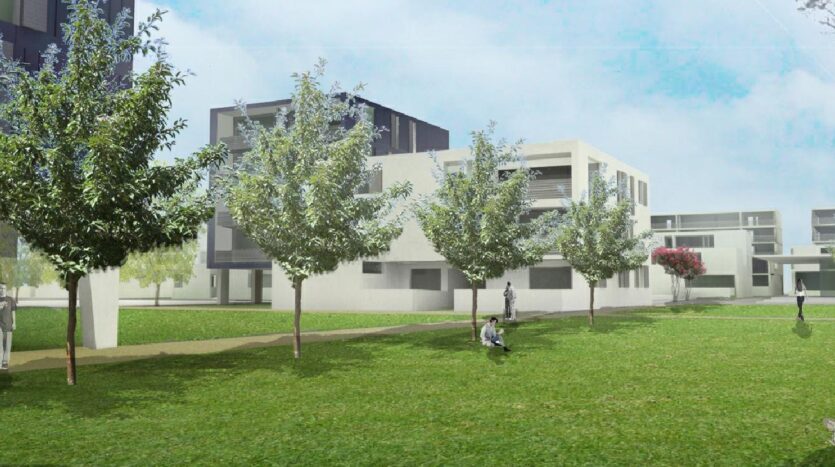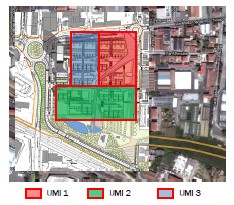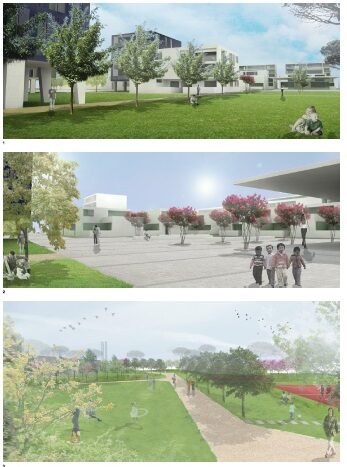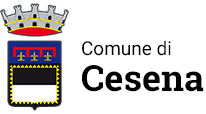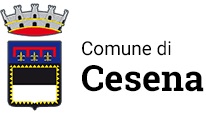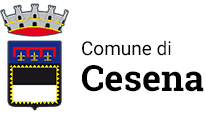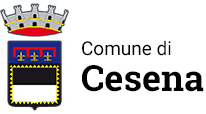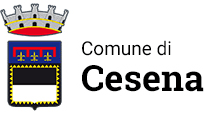Sectors
Contract/dissolution type:
Current total gross floor area (mq):
10.262
Occupation status:
State of Maintenance:
Da ristrutturare
Procedure requested:
Negoziazione Privata
The Novello District project is integrated in a residential context of urban regeneration rich in services and in a strategic position. The project is included
in the Novello Urban Redevelopment Plan, also referred to in the General Urban Plan (PUG) of the Municipality of Cesena. There are no pending building restrictions and the
project is ready to start. The building to be built (according to the project of the Redevelopment Plan) will be four floors and equipped with large accessory surfaces (balconies, etc.), in order to offer a high quality of living. The affected area is over 10,000. The property is part of a territorial strategy of urban regeneration of former industrial areas that in the meantime have been surrounded by a residential context. The goal is to have a high quality of living but at affordable prices, and in fact the building will be intended for residential use, student housing, social housing.
| Current state | Area (mq) |
|---|---|
| ex fruit and vegetable market: | 10.262 |
| To develop | Area (mq) |
|---|---|
| Residential: | 2.549 |
| Commercial: | 600 |
| Student house: | 2.549 |
| Social housing: | 6.991 |
Available parking:
Si
Parking:
Pubblico
Total covered area (mq):
10.262



