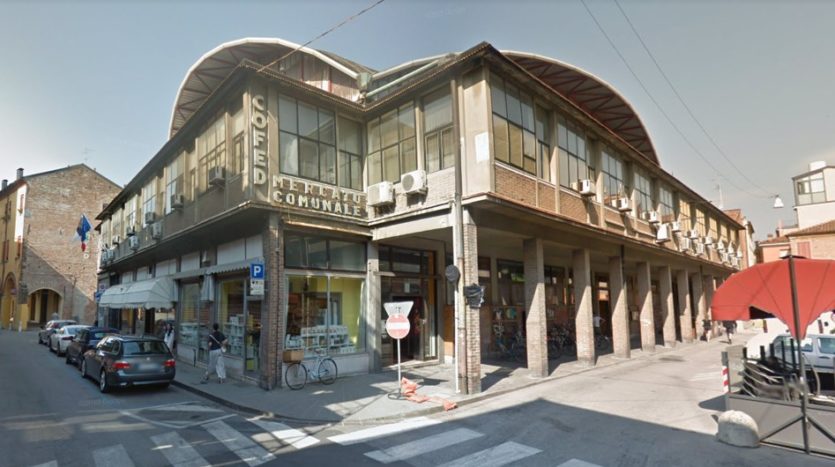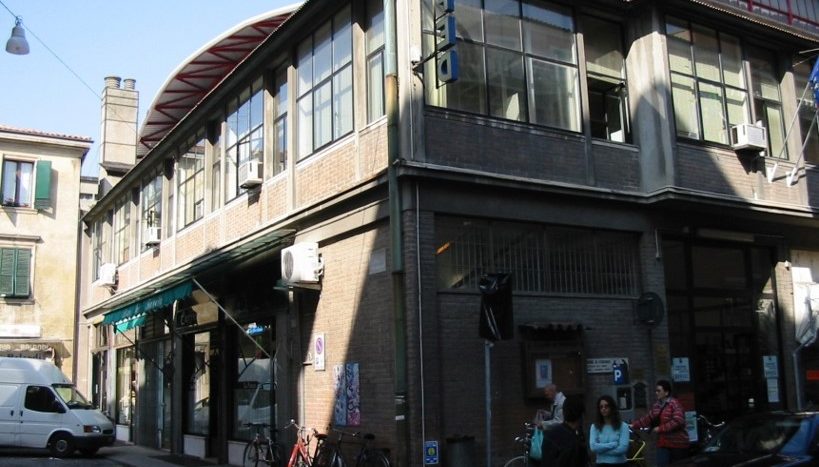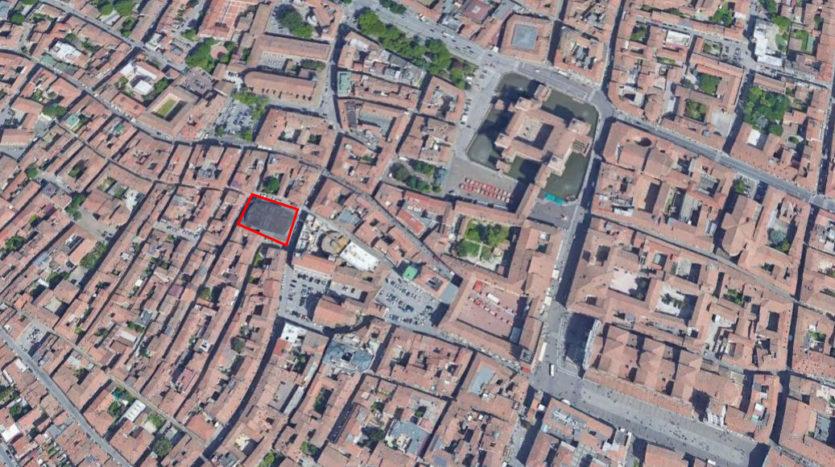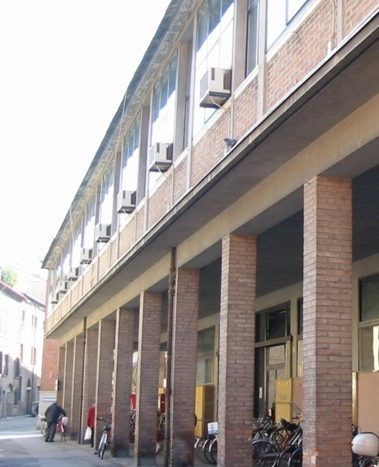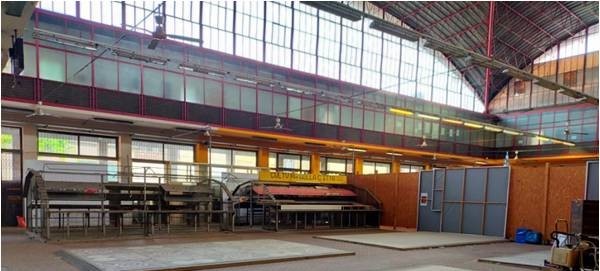Sectors
Contract/dissolution type:
Current total gross floor area (mq):
1.4
Current total surface area (mq):
1.2
State of Maintenance:
Good
Procedure requested:
Other
Address: VIA BOCCACANALE DI SANTO STEFANO
City: Ferrara
State/County: Ferrara
Zip: 44121
Country: Italia
Open In Google Maps
Historical Market Santo Stefano is located in the centre of Ferrara. The location is strategic because it is a few steps from the Cathedral of Ferrara and equally well served by many municipal parking areas. The property consists of a building of three floors, one of which is underground. The ground floor has a total area of about 1,400sqm, of which about 1,200 sqm inside and is intended largely to accommodate the stalls of the covered market and in a minor part to private commercial activities independent from the market area. The first floor extends for about 800 square meters; the side facing Via del Mercato has a large porch.
The Historical market revitalisation project has been selected by Italia City Branding tender and awarded to the Architect Guendalina Salimei: it envisages the creation of a multi-functional space defined as a “Ferrara Boqueria”. Thus a hub for the entrepreneurial activities made up of flexible spaces, able to accommodate events and activities not strictly related to trade, but also available to host cultural and entertainment events as well as exhibitions and meetings.
The redevelopment of the building will foster the relaunch of the whole area from a commercial and tourist perspective, offering multiple services both to citizens and tourists.
| Current state | Area (mq) |
|---|
| To develop | Area (mq) |
|---|---|
| Commercial: | 1.2 |
| Offices: | 1.2 |
| Student house: | 1.2 |
| Senior house: | 1.2 |
| Social housing: | 1.2 |
| Parking: | 1.2 |
Year of construction:
1950
Available parking:
No
Total covered area (mq):
1.4
No. of property units:
2


