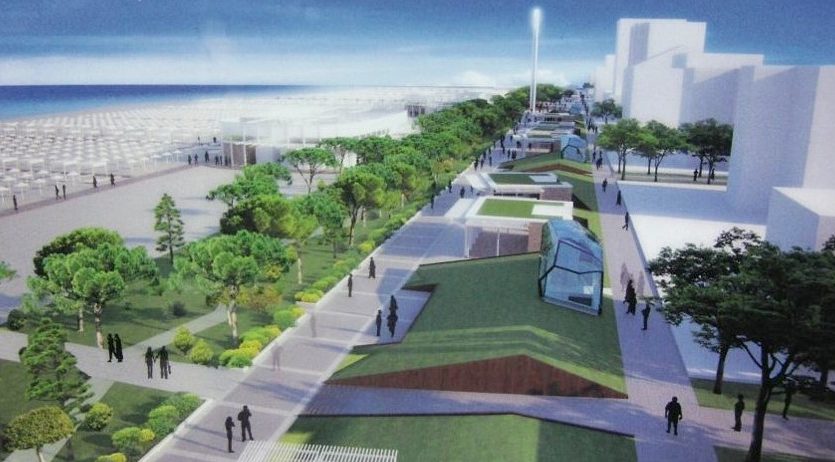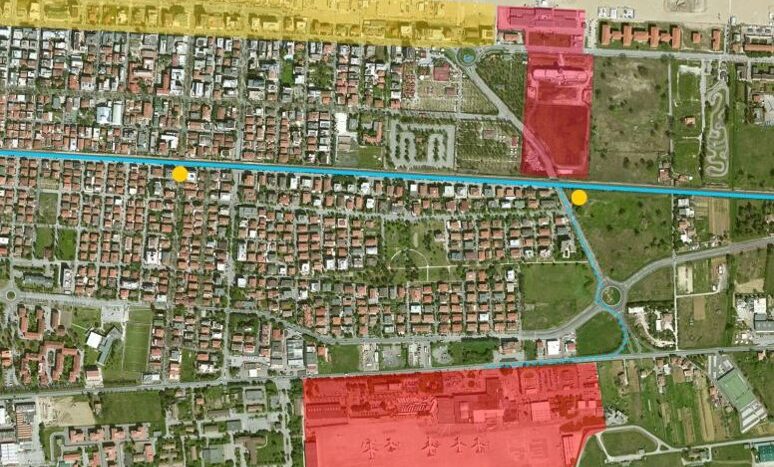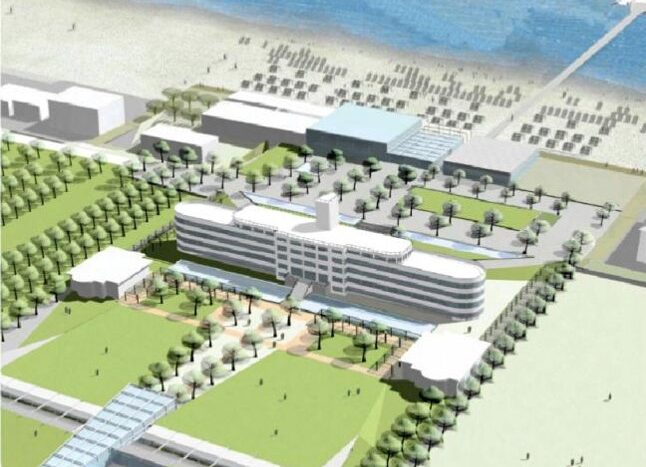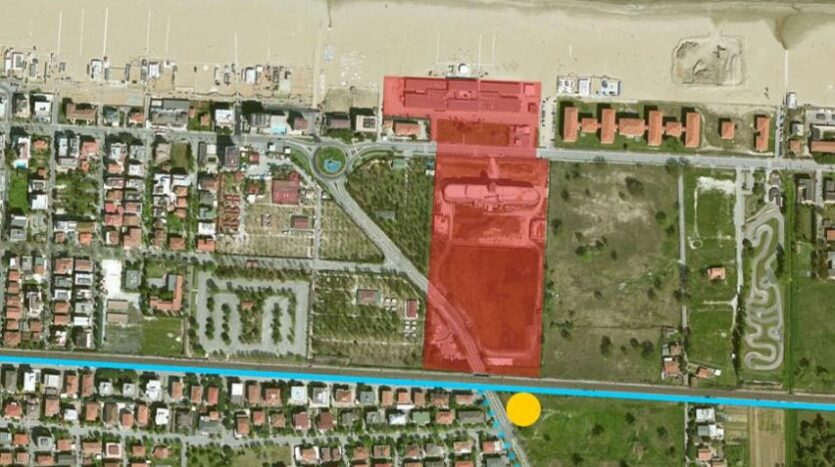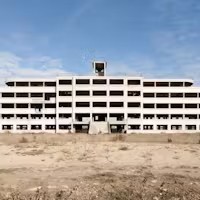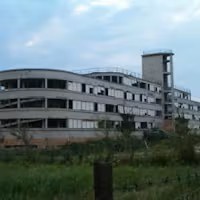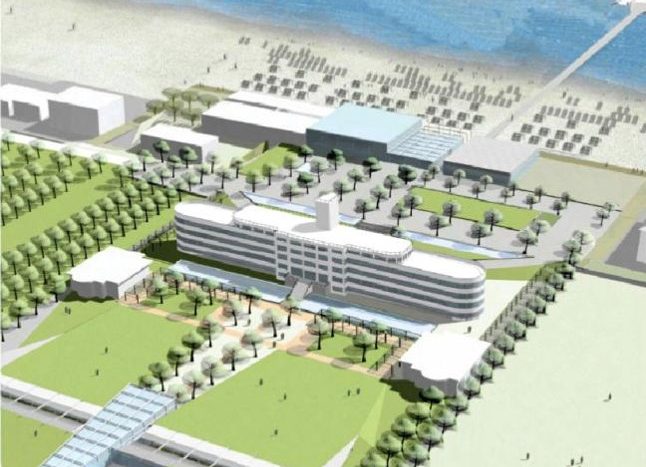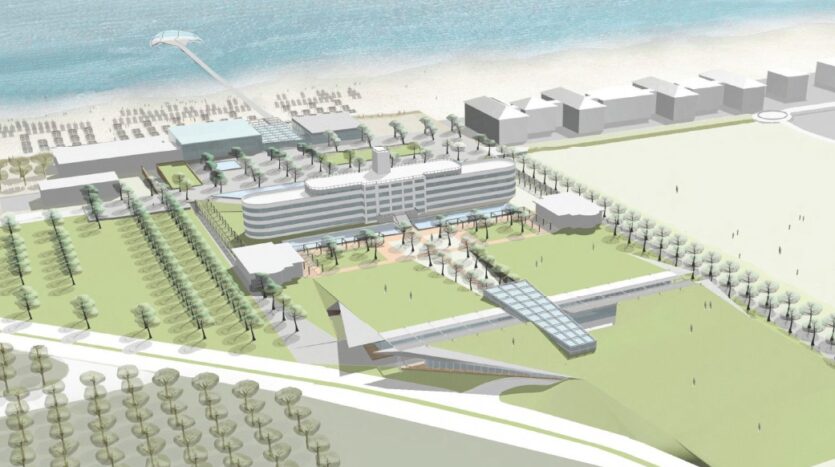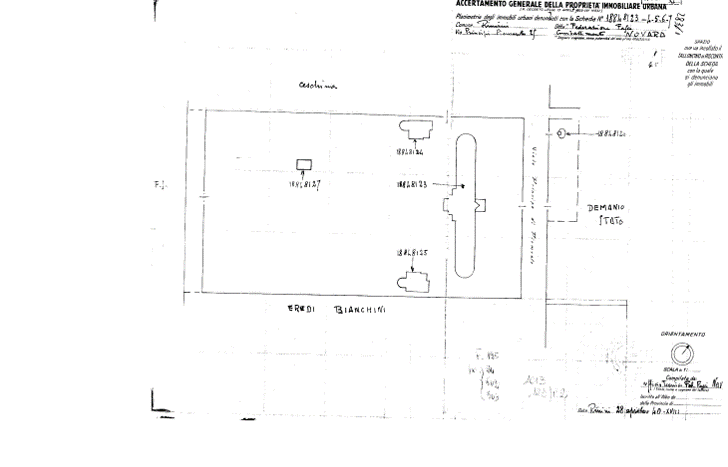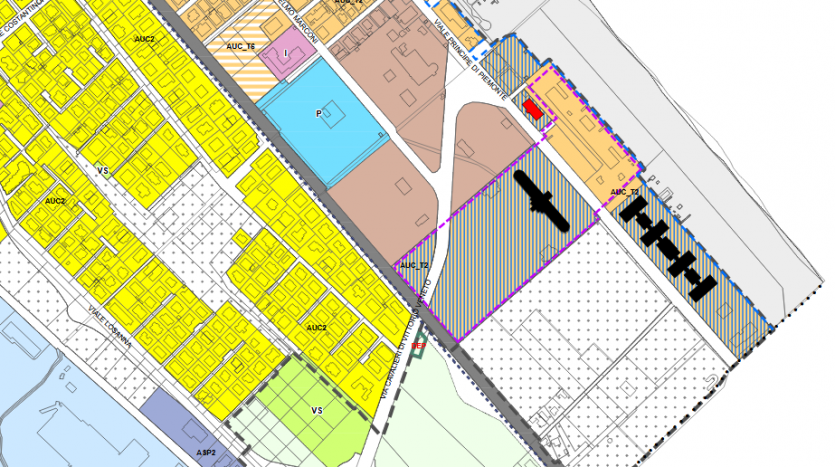Sectors
Contract/dissolution type:
Current total gross floor area (mq):
9.167
Current total surface area (mq):
68.197
Occupation status:
State of Maintenance:
Excellent
Tender Status:
Address: Viale Principe di Piemonte
City: Rimini
State/County: Rimini
Zip: 47924
Country: Italia
Open In Google Maps
The project concerns development of the former Novarese Colony (built 1933-1934), an important example of rationalist architecture used for a heliotherapy colony in the 1930s. It consists of a single isolated body that develops horizontally, parallel to the beach. The elongated building, with its rounded extremities, recalls the shape of a ship, both in terms of the floorplan and the elevation.
The project area is located in south Rimini (hamlet of Miramare), in a barycentric context between Rimini and Riccione.
| Current state | Area (mq) |
|---|
| To develop | Area (mq) |
|---|---|
| Tourism - Hospitality: | 9.167 |
| Congress and functional to the wellness center: | 5.000 |
Year of construction:
1933
Available parking:
Yes
Parking:
Public
Total covered area (mq):
9.167



