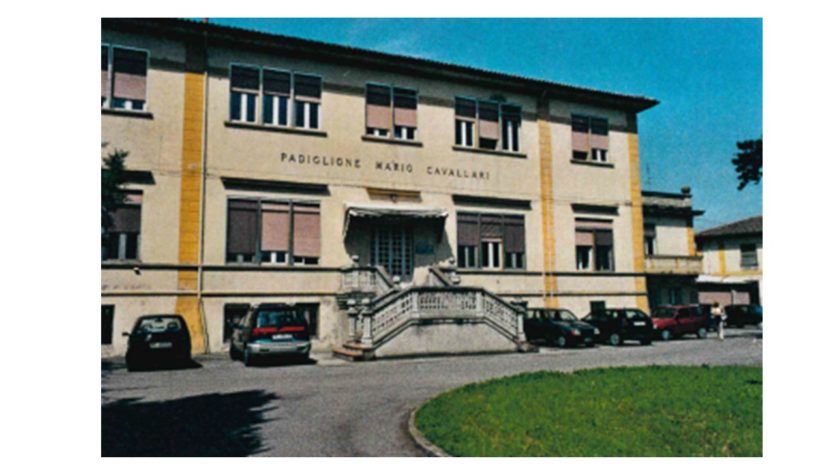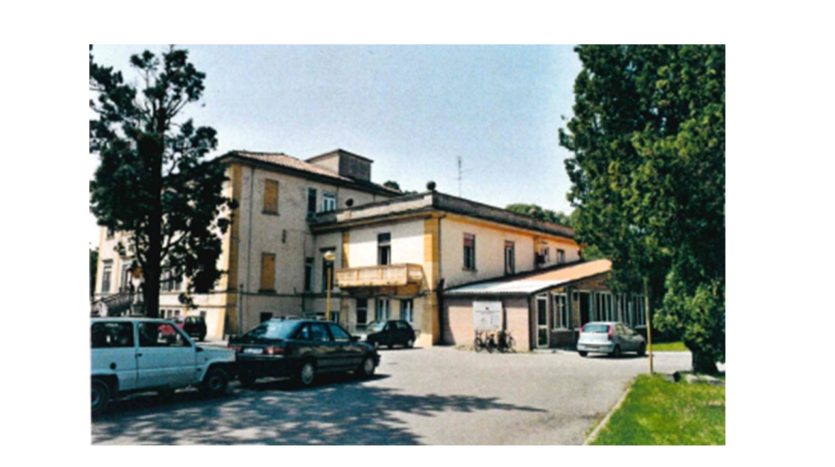State of Maintenance:
Excellent
Tender Status:
Address: via boschetto20/22
City: Ferrara
State/County: Ferrara
Zip: 44124
Country: Italia
Open In Google Maps
The total area of the buildings is equal to c.a. 6,400 m2 of usable area and insists on an area of 15,630 m2. Building 1 has the central part on three floors above ground, and the two side wings made up of a ground and first floor with terraces above. Building 2 was built adjacent to building 1, in the 1970s, and consists of only one floor above ground. Building 3 was built in the 1980s and consists of a single floor above ground, connected to the other buildings with covered paths in reinforced concrete. and glass. Building 4 was built adjacent to building 2, in the 1970s, and consists of three floors above ground, in addition to the basement and part of the accessible attic. Building 5 was built in the 1950s and is arranged over two floors above ground. Building 6 was built in the 1970s and consists of a single floor above ground with a gable roof. Building 7 was built in the 1950s and consists of a single floor above ground with a four-pitch roof.
| Current state | Area (mq) |
|---|---|
| RSA | Health care: | 12.532 |
| To develop | Area (mq) |
|---|---|
| Tourism - Hospitality: | 12.532 |
| Student house: | 12.532 |
| Senior house: | 12.532 |
| Social housing: | 12.532 |
Available parking:
Yes
Parking:
Public
Total covered area (mq):
3.097
External uncovered area (mq):
12.532
No. of property units:
3












