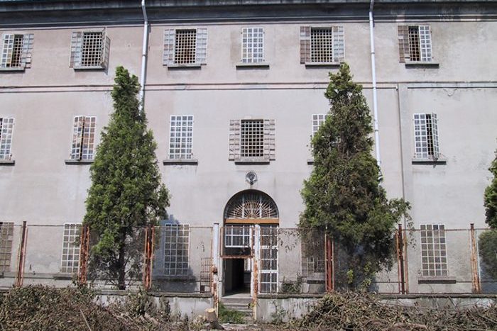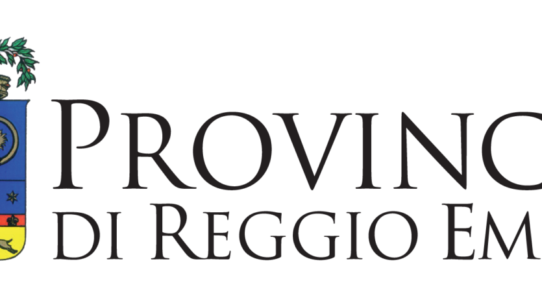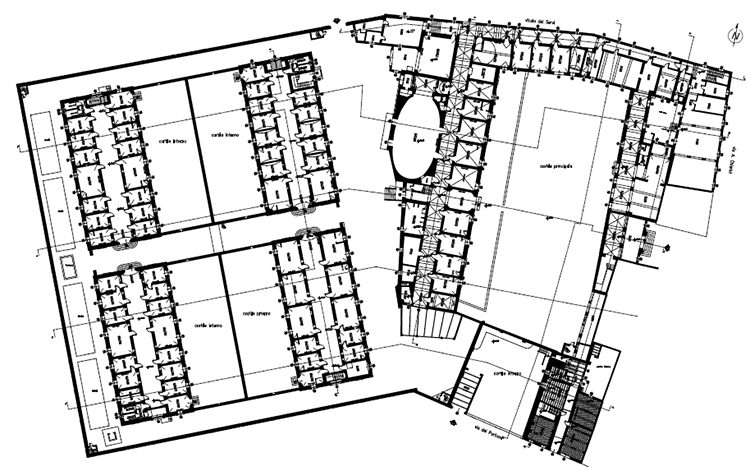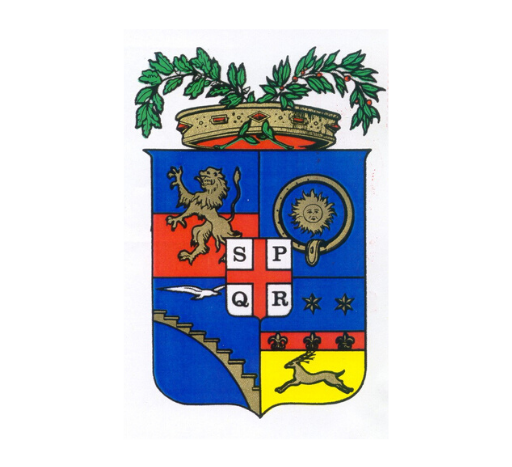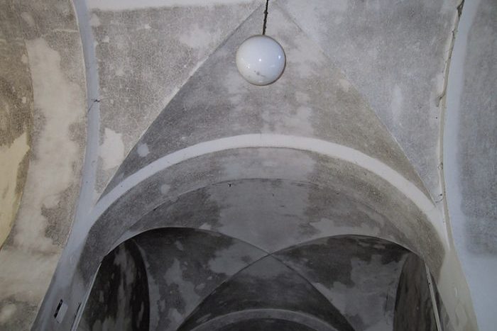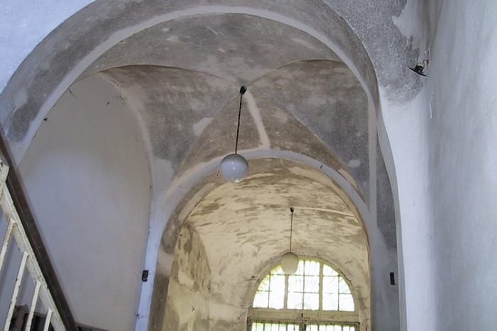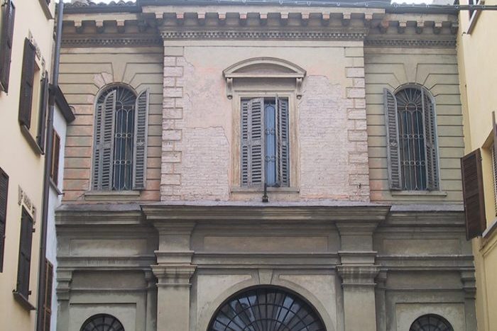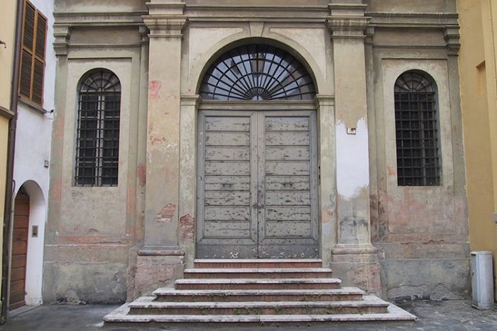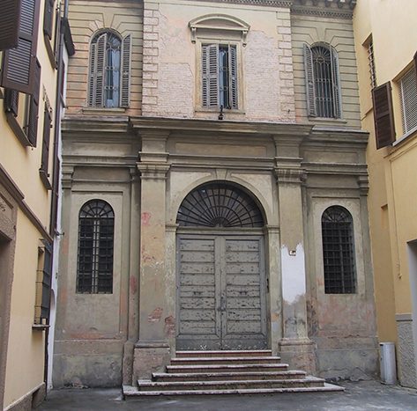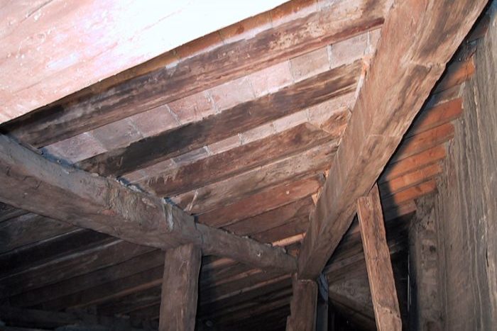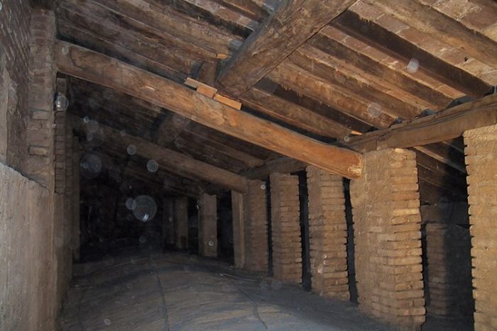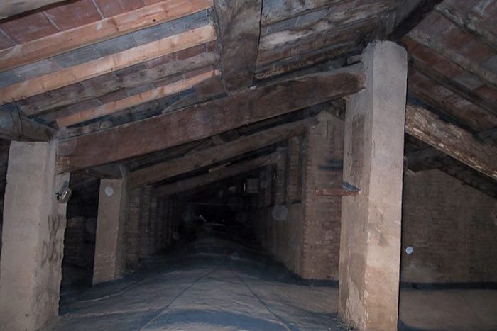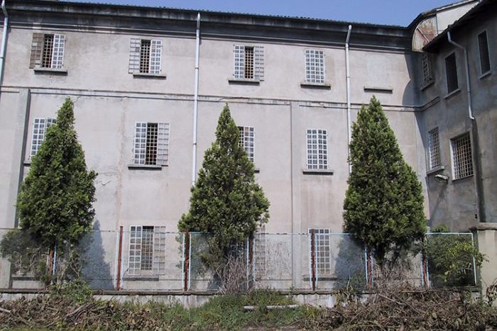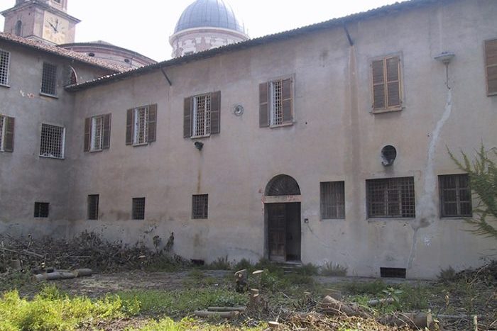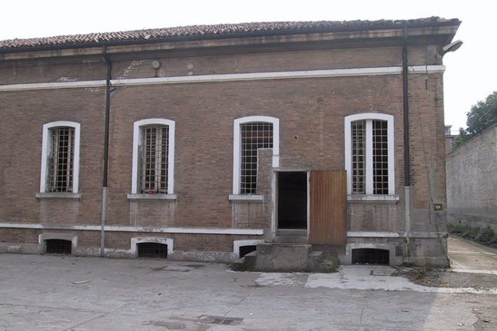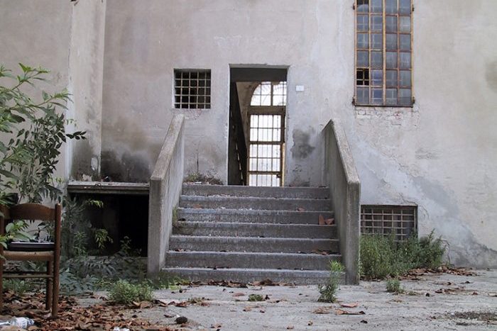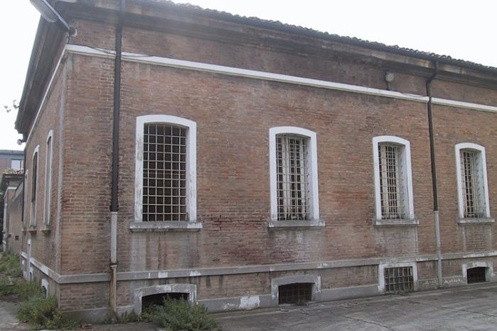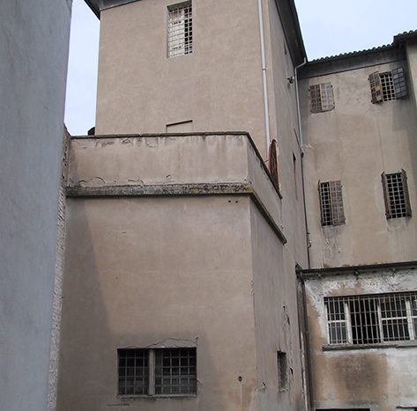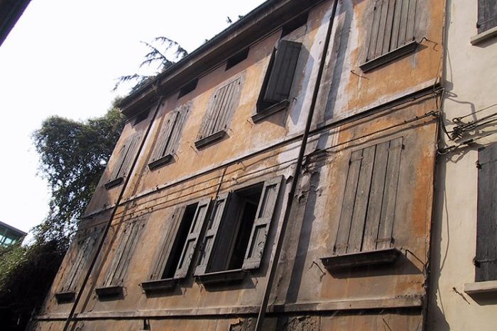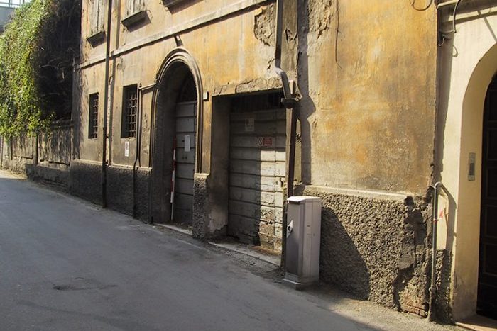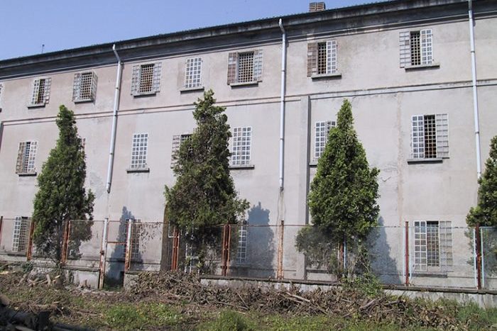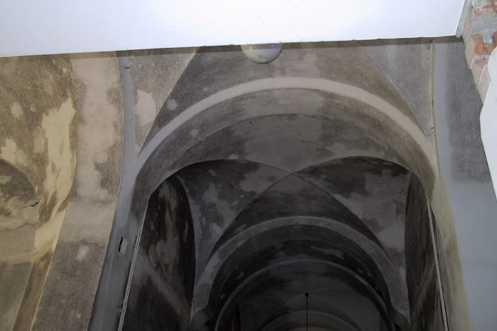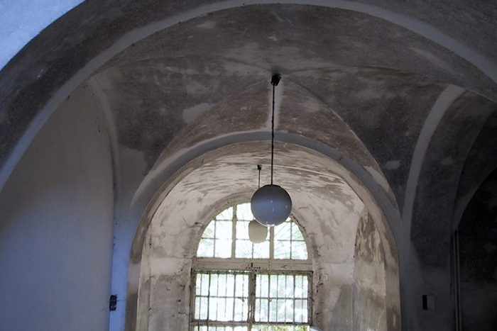Sectors
Contract/dissolution type:
Current total gross floor area (mq):
10.224
Current total surface area (mq):
8.490
Occupation status:
State of Maintenance:
Renovation
Procedure requested:
Public Tender
Address: Via Franchi, 14
City: Reggio Emilia
State/County: Reggio Emilia
Zip: 42121
Country: Italia
Open In Google Maps
The architectural site was first used as a correctional prison and then as a psychiatric-judicial hospital since the 1800s. Currently it’s not being used, and it’s restricted under Legislative Decree 42/2004 for its remarkable historic and architectural value. It has a vast courtyard, surrounded by tall perimeter walls, which mostly hides the site. The historic-architectural restriction permits restoration and renovation based on its expected urban use. The main buildings have a maximum of three floors and a partial floor underground and an attic. The walls are of solid brick with lime mortar, with brick vaults, lofts with primary and secondary wooden roof frames and lofts with hollow-core concrete, with wooden roof frame coverings. The four more recent pavilions have two floors above ground and one below ground, with perimeter walls made of solid bricks with lime mortar, internal structures like brick pillars and vaults overhead, with reinforced arches in the basement and wooden roof frame coverings. The residential building, known as the “director’s former lodgings”, has a stocky L-shaped layout, with three floors above ground, an attic and a basement.
| Current state | Area (mq) |
|---|
| To develop | Area (mq) |
|---|---|
| Other: | 8,490 |
Year of construction:
Monumental part: 17th century then numerous modifications, part of the new pavilions: early 1900s
Available parking:
Yes
Parking:
Public



