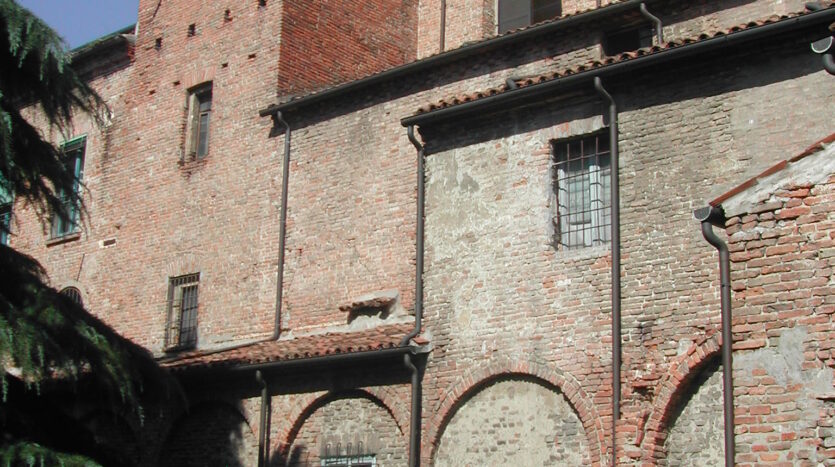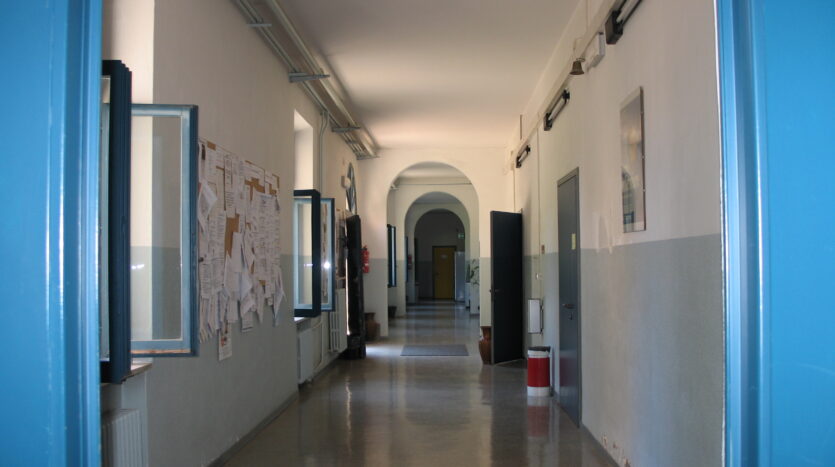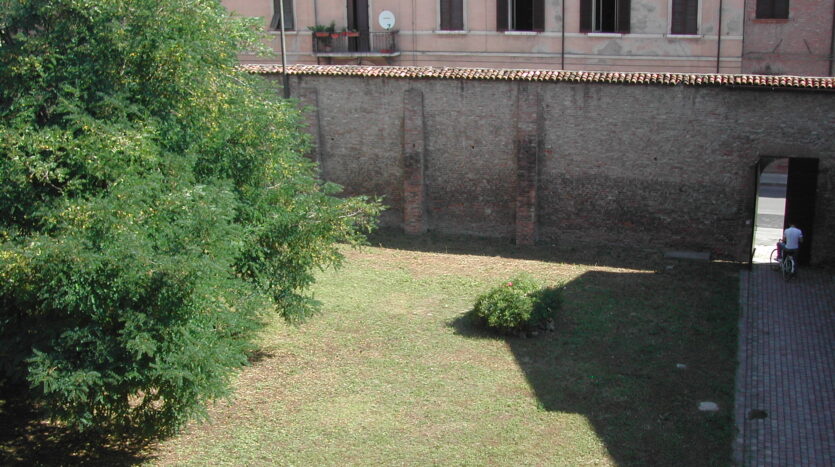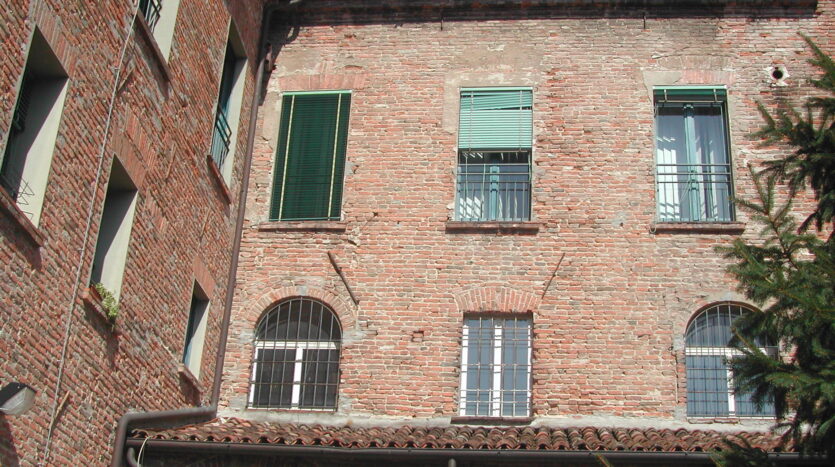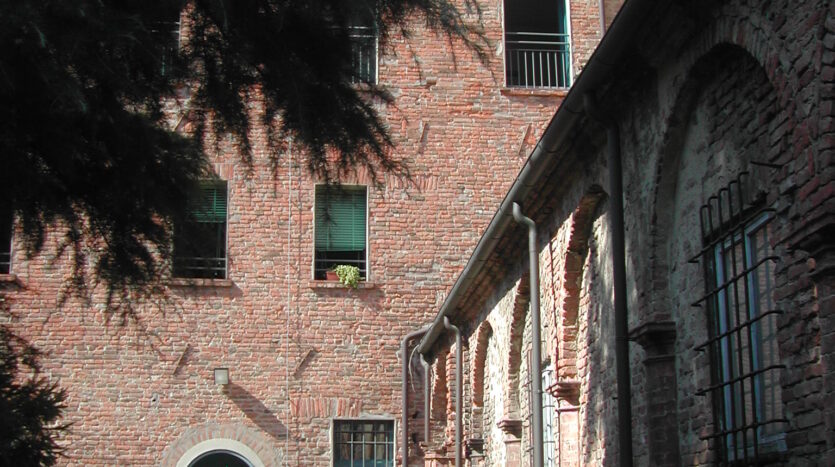Sectors
Current total gross floor area (mq):
1502
Current total surface area (mq):
1720
Occupation status:
State of Maintenance:
Excellent
Address: via Mayr 106
City: ferrara
State/County: Ferrara
Zip: 44121
Country: Italia
Open In Google Maps
The building in via Carlo Mayr 106, former main body and accommodation of the friars of the convent of Saints Joseph, Thecla and Rita, is currently owned by the University Hospital of Ferrara and is located in the south-east of the historic city center. The building is spread over three floors and is characterized on the outside by brick masonry, terracotta cornice, pitched roof supported by a wooden structure surmounted by terracotta tiles and tile mantle. The main façade, precisely on Via Carlo Mayr, is punctuated by rectangular windows on the ground floor whose openings are surrounded by a concrete frame, on the first and second floors are characterized by brick platforms and terracotta pallets, two round-arched entrance doors preceded by a landing and some terracotta steps. Inside the building, the rooms wind along a corridor overlooking Via Carlo Mayr, while the classrooms that originally had to correspond to the cells of the friars take light and air from the gardens of Via Carri. There is still a staircase of seventeenth-century origin that develops on four ramps serving the whole building, the ramps are covered and stand on barrel vaults.
| Current state | Area (mq) |
|---|
| To develop | Area (mq) |
|---|---|
| Residential: | 1502 |
| Student house: | 1502 |
| Senior house: | 1502 |
| Social housing: | 1502 |
Year of construction:
1622
Available parking:
Yes
Parking:
Public
Total covered area (mq):
1152



