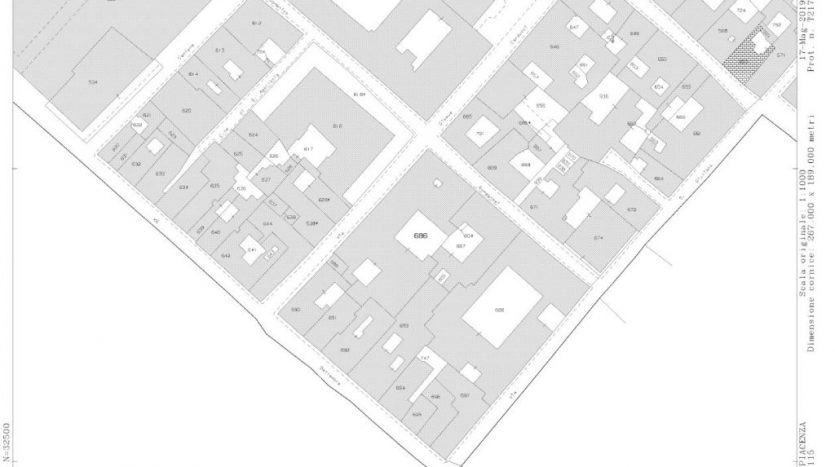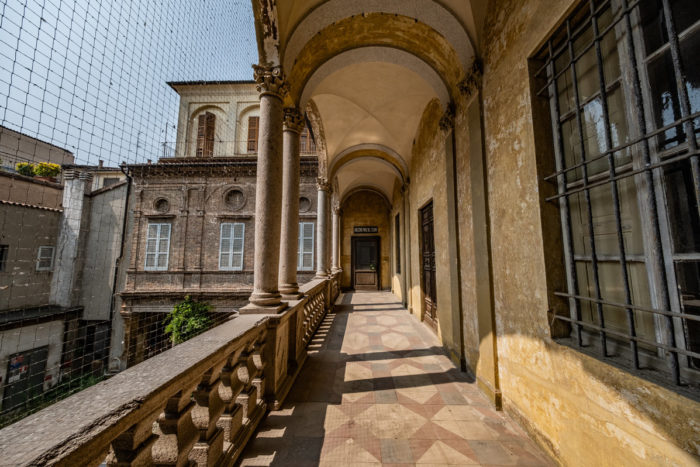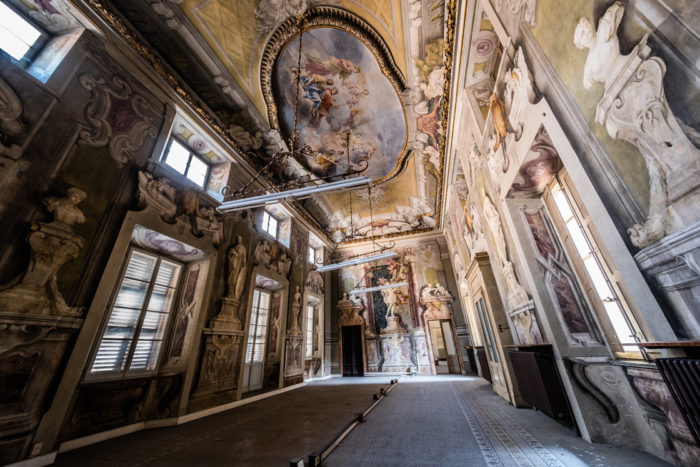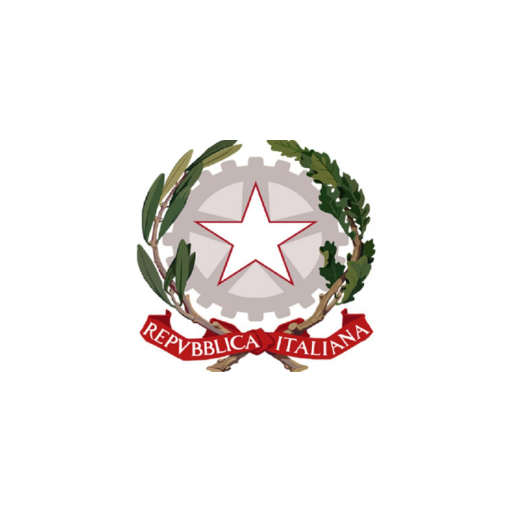Sectors
Contract/dissolution type:
Current total gross floor area (mq):
3.822
Occupation status:
State of Maintenance:
Good
Procedure requested:
Public Tender
Address: Via Giosuè Carducci, 11
City: Piacenza
State/County: Piacenza
Zip: 29121
Country: Italia
Open In Google Maps
The building is within the city’s historic centre. The construction of the building dates back to the late Renaissance period. It is a three-storey structure, with three internal courtyards, the largest of which is suitable for vehicles. In addition to the use of marble and lively ornamental decorations, the façade has a valuable wrought-iron balustrade, which surrounds the main balcony on Via Romagnosi, with thick girali motifs, presumably made in the early 18th century, just before of the other balcony overlooking Via Roma, which in fact reveals a softer design.
The Costa Ferrari building is an emblematic example of the late-Renaissance Piacenza architecture, testimony to the influence of Bibiena on the city’s noble buildings. The building was commissioned by Count Corrado Ferrari who decided around 1680 to reconstruct his home by entrusting the project to the Bolognese Bibbiena, a family of architects who arrived in Piacenza at the end of the 17th century at the service of the Farnese. In the past, in a part of the building, the Provincial Tax Commission was established, but following November 2017 it was moved to another space.
| Current state | Area (mq) |
|---|
| To develop | Area (mq) |
|---|
Available parking:
Yes
Parking:
Public
















