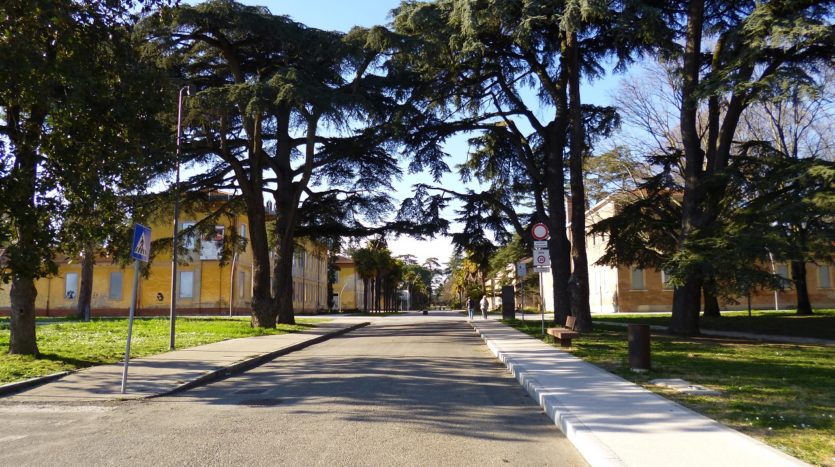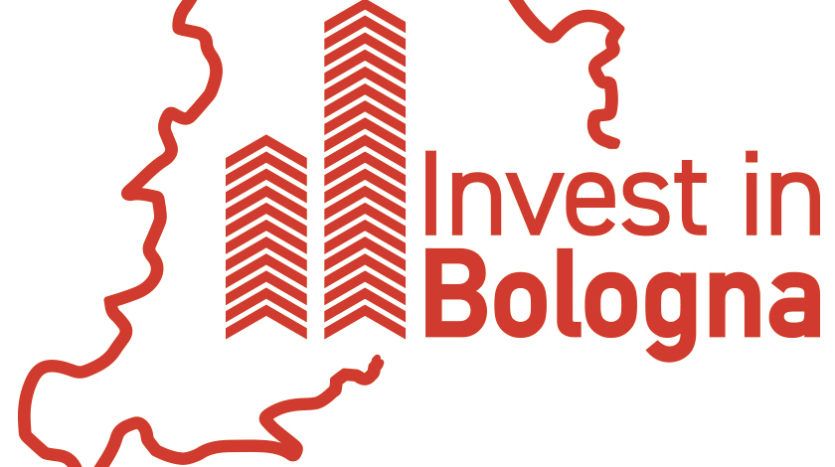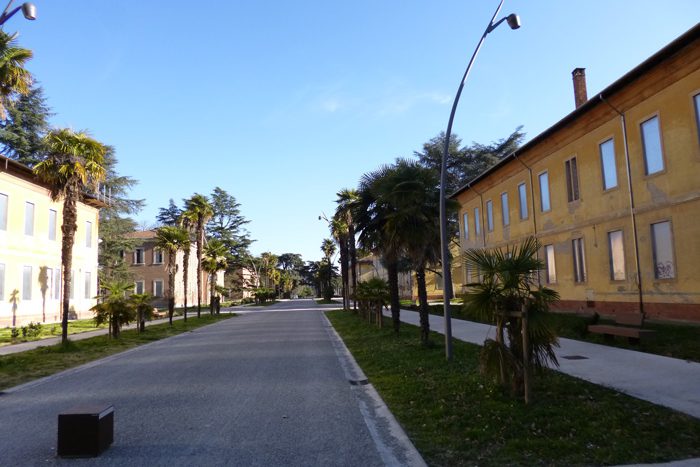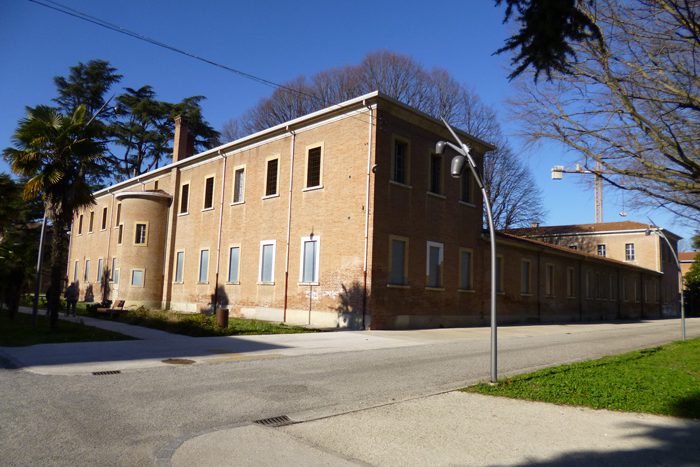Current total gross floor area (mq):
30.000
Current total surface area (mq):
123.000
Occupation status:
State of Maintenance:
Ottimo
Address: Via Venturini– Piazzale Vittime dei lager nazisti
City: Imola
State/County: Bologna
Zip: 40026
Country: Italia
Open In Google Maps
The Osservanza area, in the historic center of Imola, is one of the city’s most significant redevelopment projects. Originally built in 1890 as a psychiatric hospital, the complex consists of large pavilions surrounded by a beautiful park with tree-lined avenues. The regeneration project has high potential due to its dimensions and prime location. The area is ideal for student housing being within walking distance from the departments of the University of Bologna located in Imola, such as nursing, applied pharmacy, physiotherapy, and landscape sciences, among others. The area is also close to the train station, which has over 50 trains per day linking Imola to Bologna in just 30 minutes. The regeneration project shows high potential due to the growing demand for student accommodation that the current available facilities cannot meet. As part of the funding of the NRRP national plan and the Metropolitan Network for Knowledge: the Greater Bologna plan, the re-functionalization of some buildings was financed for the construction of an Innovation Park within the Osservanza complex, in which intangible interventions and services for culture and creativity (International Music Academy), innovation and sustainability are planned. The construction sites for these interventions have already begun.
| Current state | Area (mq) |
|---|
| To develop | Area (mq) |
|---|---|
| Residential, student and senior housing, offices and commercial: | Mixed |
Available parking:
Si
Parking:
Pubblico













